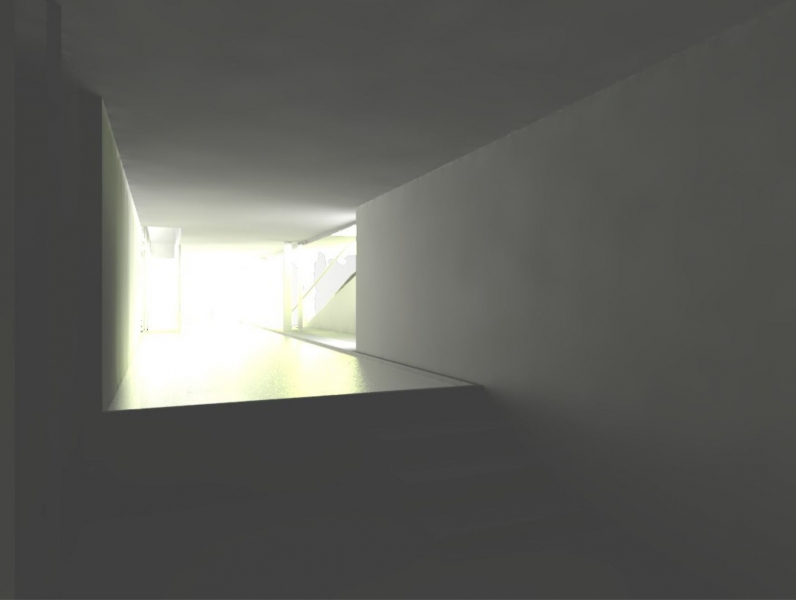
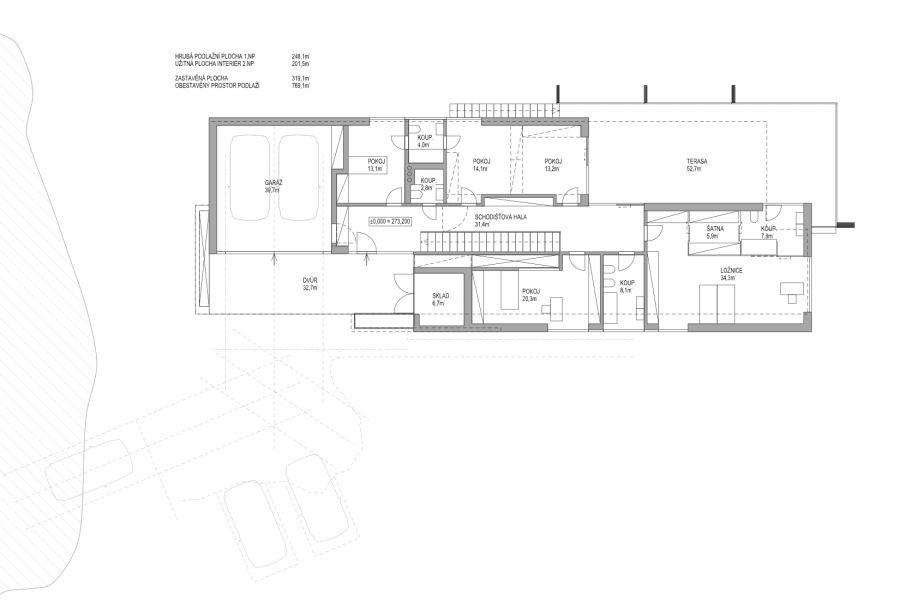
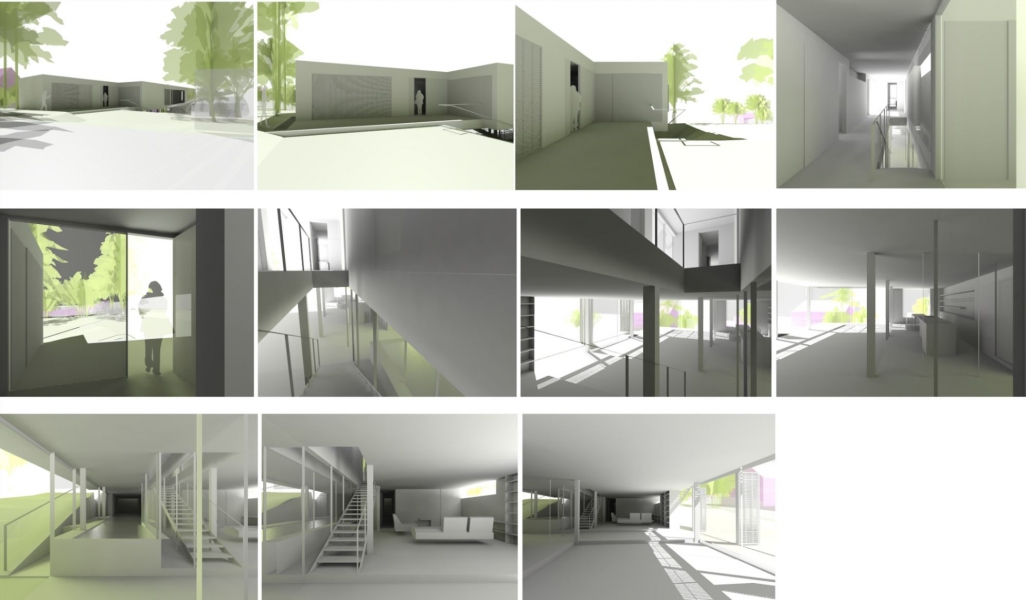
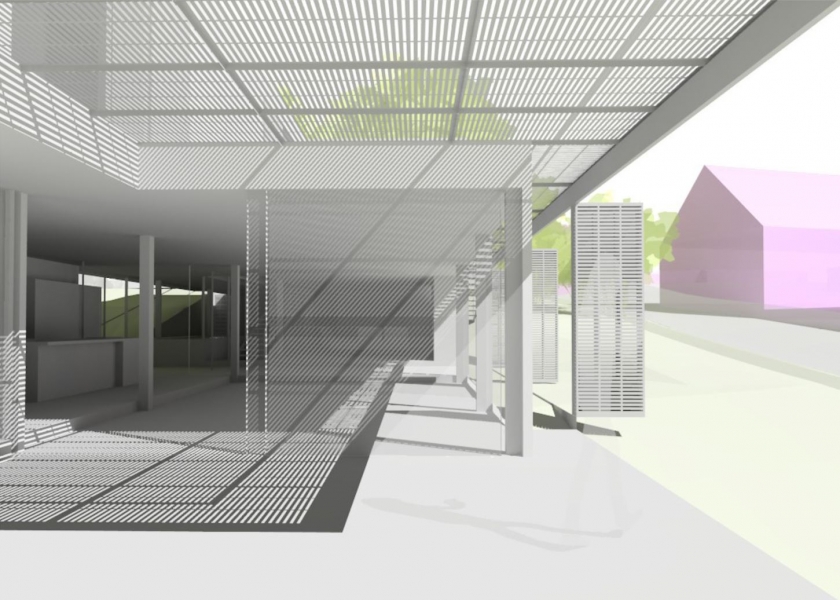
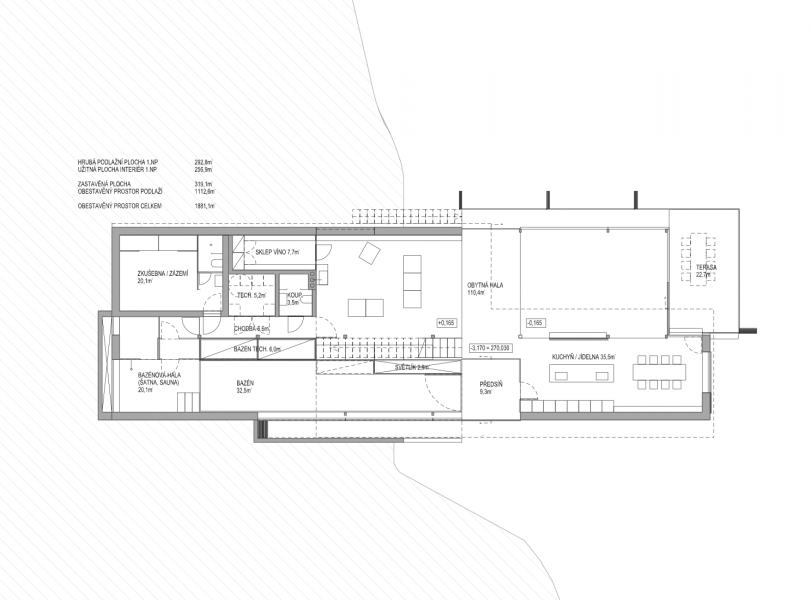
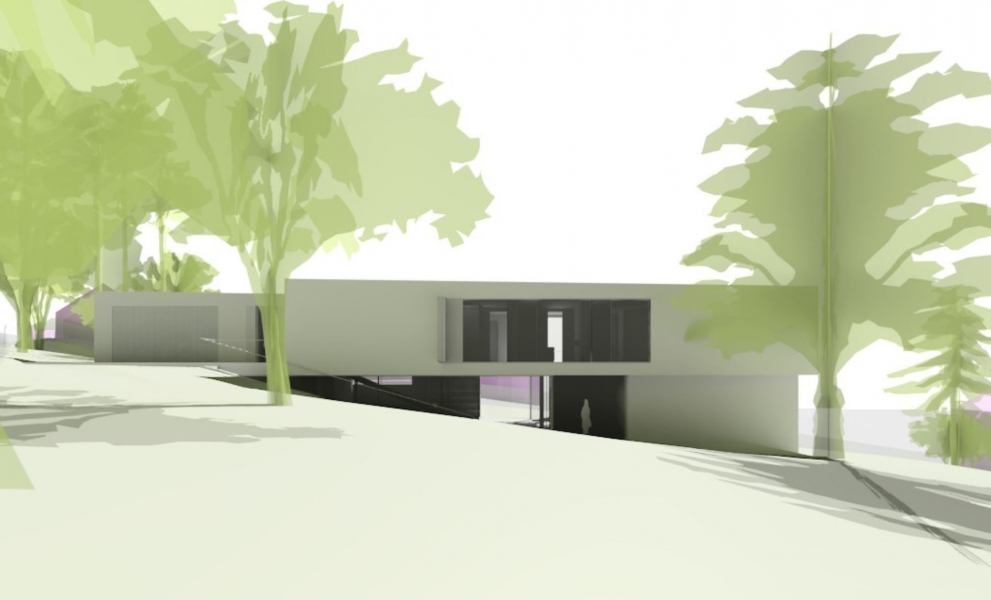
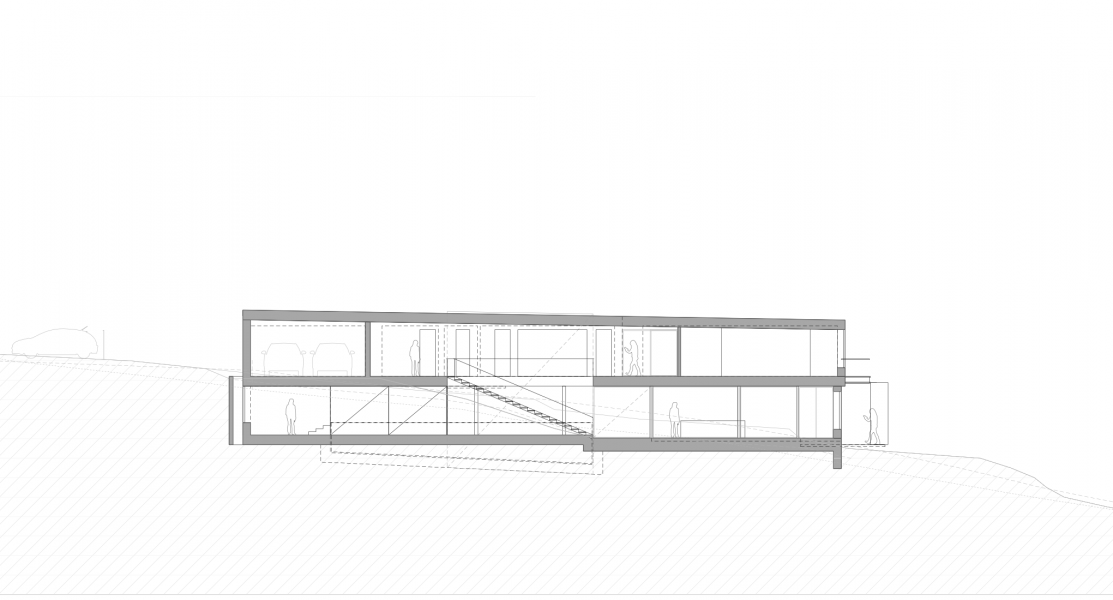
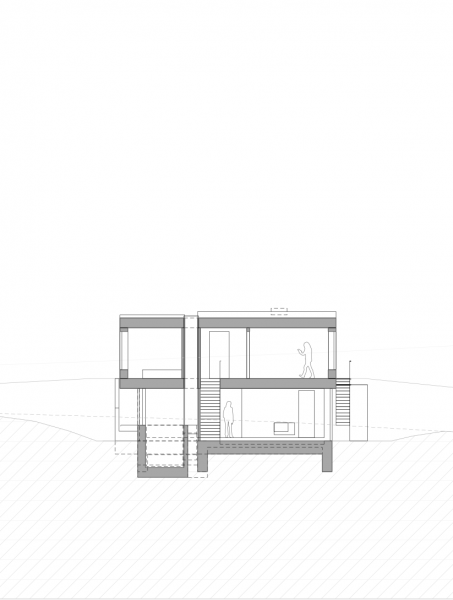
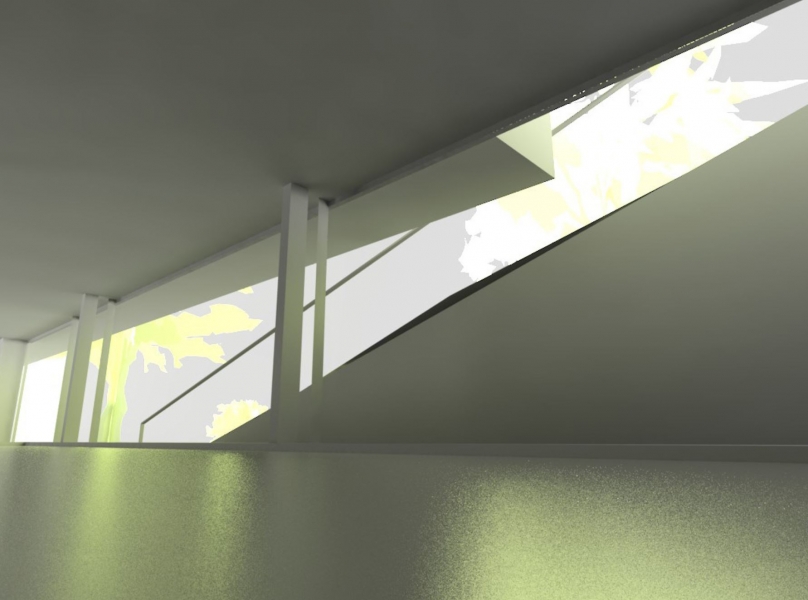
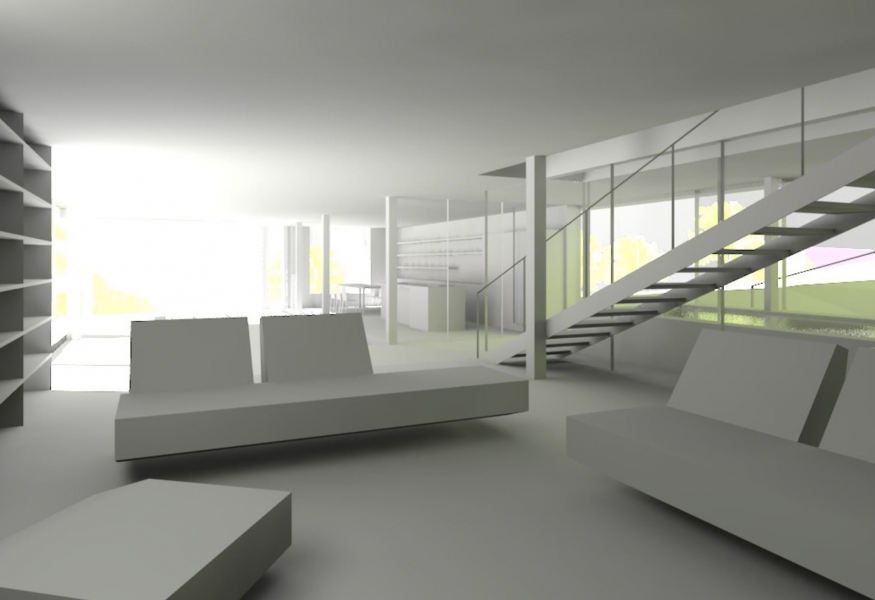
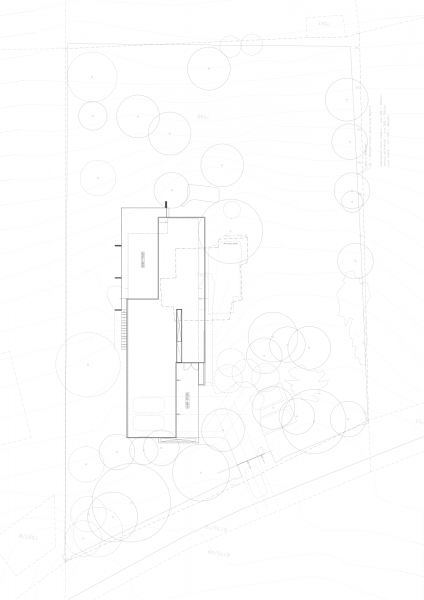
RD B
Praha Černošice - Dobřichovická čp.735
2017
Milan Valeš, Tomáš Prouza (D3A)
CZ:
Rodinný dům je umístěn v jižním svahu zahrady pod rušnou ulicí. Jeho rozsáhlý program je uspořádán ve štíhlé kompaktní hmotě dvou podlaží orientované kolmo na svah. Horní vstupní podlaží obsahuje garáž, soukromé pokoje a pobytové terasy. Spodní podlaží, částečně zapuštěné do svahu, je věnováno společným prostorám kuchyně, jídelny, velké haly a soukromých lázní v hloubce dispozice. Středem domu prostupuje otevřený štíhlý světlík, oddělený od interiéru skleněnými stěnami – světelný hranol, sonda počasí, na jeho dně rostliny koření hluboko do země. Podlaha spodního podlaží sleduje v několika stupních ubíhající terén zahrady, dům je prostupný příčně po vrstevnici. Obytná hala přechází v krytou terasu, kterou je spolu s ostatními okny možné stínit / uzavřít kovovými skládacími okenicemi. Důraz je kladen na různorodost kvalit jednotlivých prostor, kontrast světelných atmosfér, a specifické vazby se zahradou, umocněné vzájemným posunutím hmot domu. Provedení domu je v materiálu skromné, v proporcích a rozponech velkorysé.
Projekt byl zpracován v kanceláři D3A jako variantní řešení realizovaného Rodinného domu Černošice, paralelně, pouze ve fázy studie.
EN:
The family house is located on a southern slope in a garden below a busy street. The extensive program of the house is arranged in a longitudinal compact mass of two floors oriented perpendicular to the slope. The upper entrance floor contains a garage, private rooms and roof terraces. The lower floor, partially sunk into the slope, is dedicated to the common areas of the kitchen, dining room, large hall and private bath in the depth of the layout. An open, slender skylight passes through the center of the house, separated from the interior by glass walls – a light prism, a weather probe, at the bottom of which plants root deep into the ground. The lower floor follows the passing terrain of the garden in several steps, which makes the house permeable transversely along the contour lines. The living hall transitions into a covered terrace, which, together with the other windows, can be shaded / closed with metal folding shutters. Emphasis is placed on the diversity of the qualities of the individual spaces, the contrast of light atmospheres and specific links with the garden, enhanced by the arrangement of house's masses. The design of the house is modest in material, generous in proportions and spans.
The project was processed in the D3A office as a variant solution of the implemented Černošice family house project, in parallel, only in the study phase.