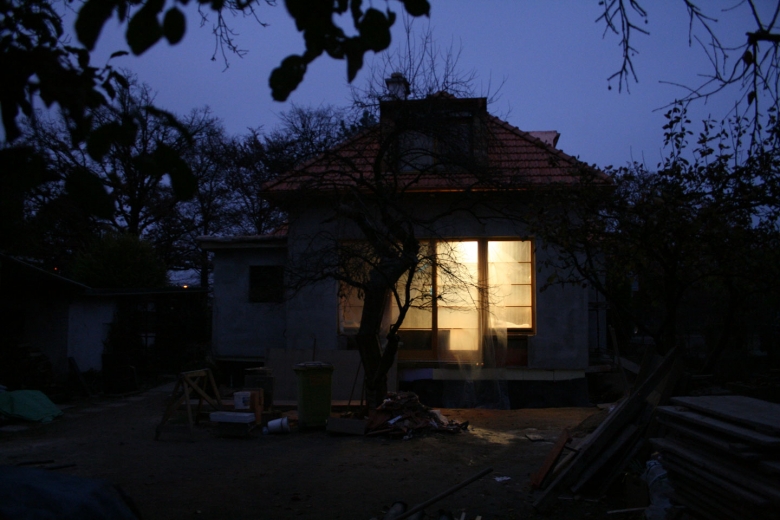
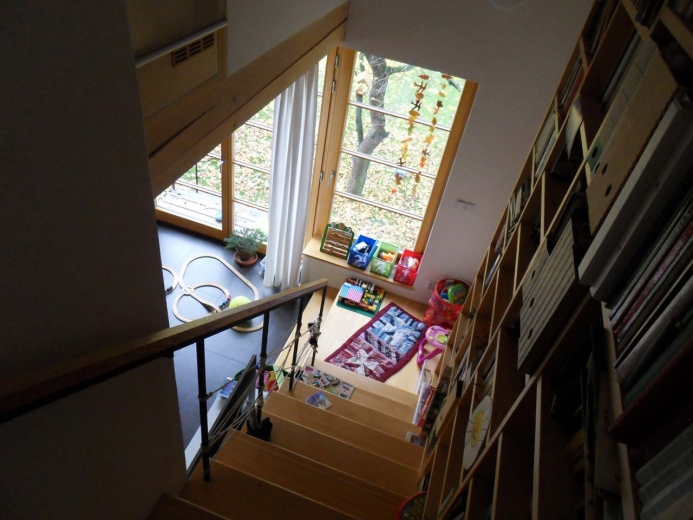
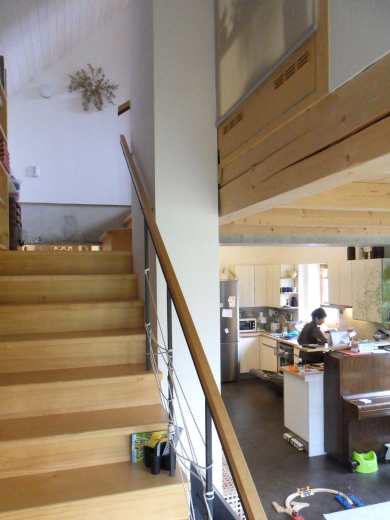
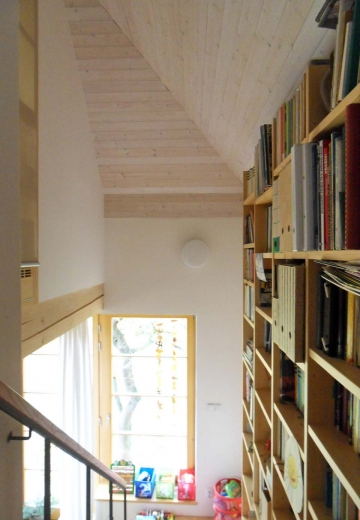
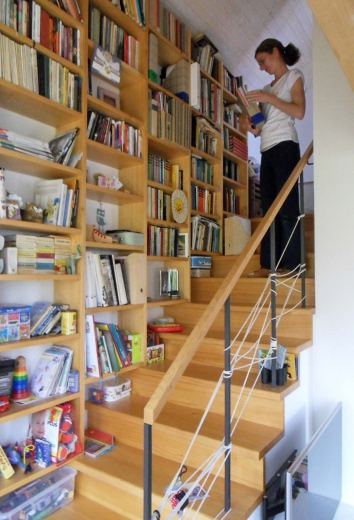
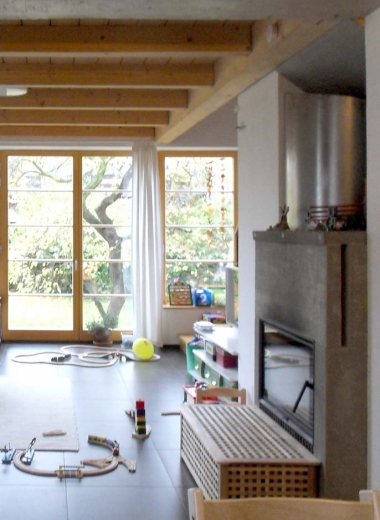
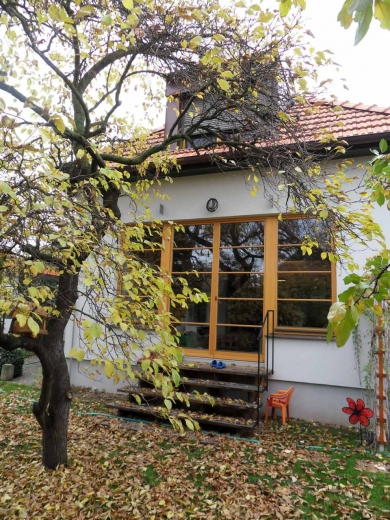
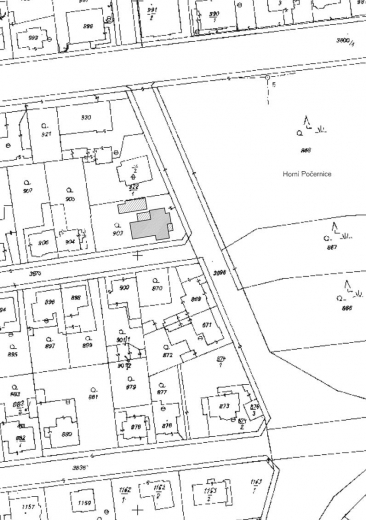
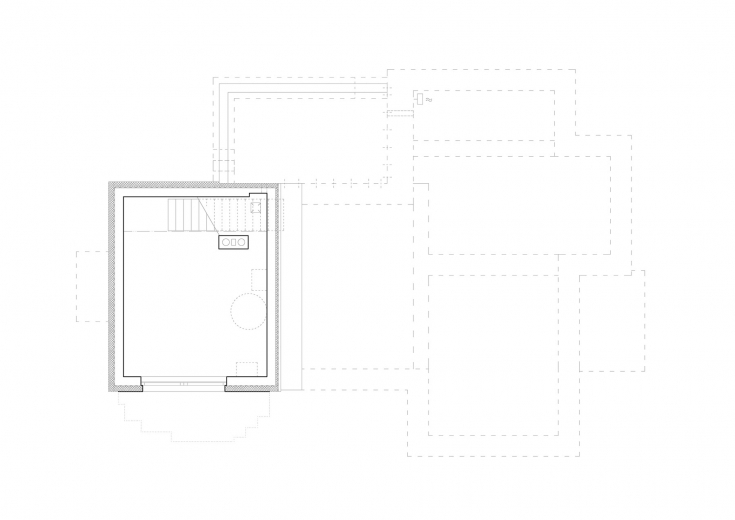
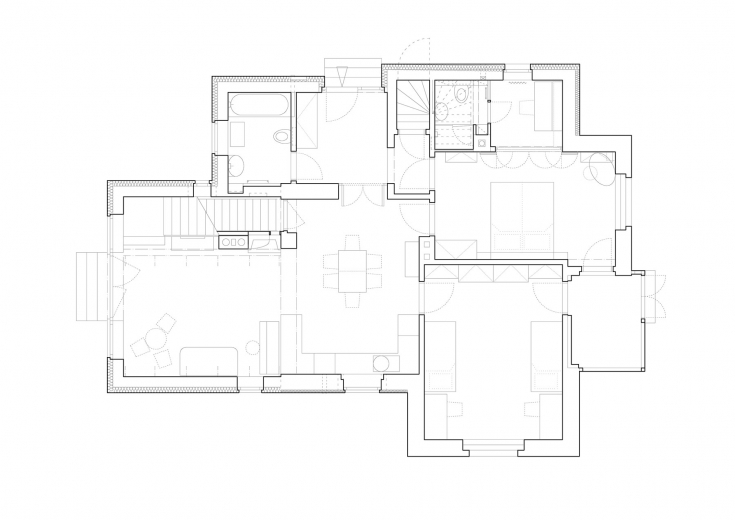
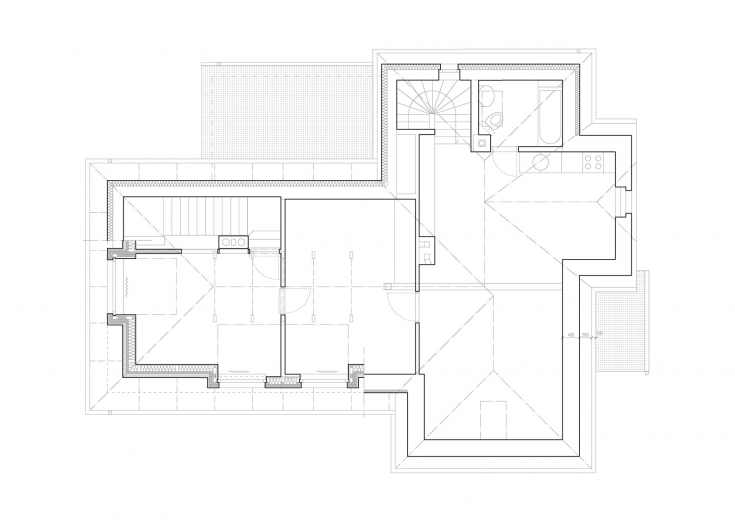
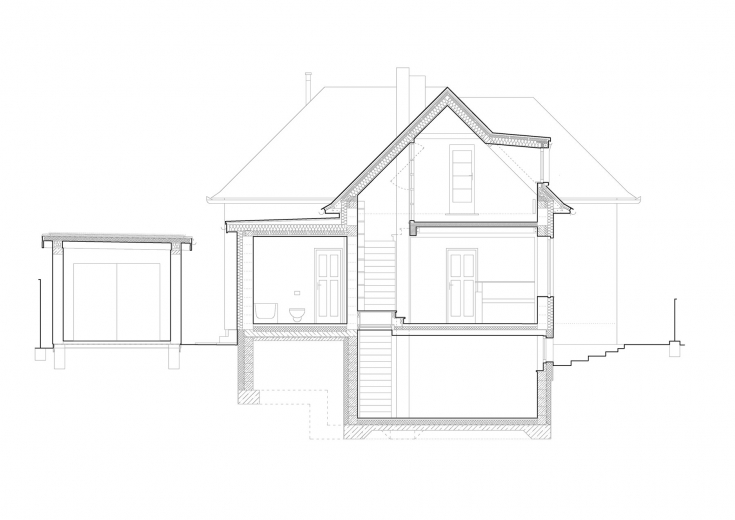
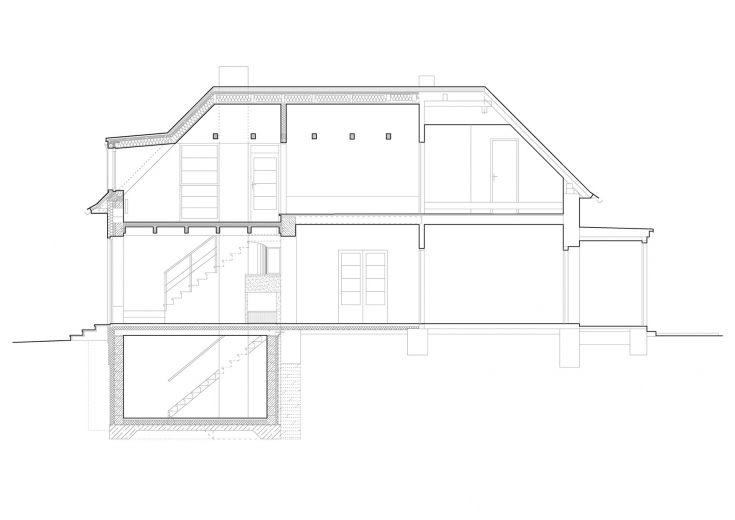
Přístavba domu
Horní Počernice, Praha 20
2011 - 2012
Ondřej Hozák, Milan Valeš
CZ:
Přístavba domu pro pohodlné dvougenerační bydlení. Protažením západního křídla vznikl velký obytný prostor propojený se zahradou, sklep a podkroví přístupné po soukromém schodišti.
EN:
Extension of the house for comfortable living of two generations. Extended western wing contains large living room which opens up to the garden, cellar, and attic accessed by private staircase.